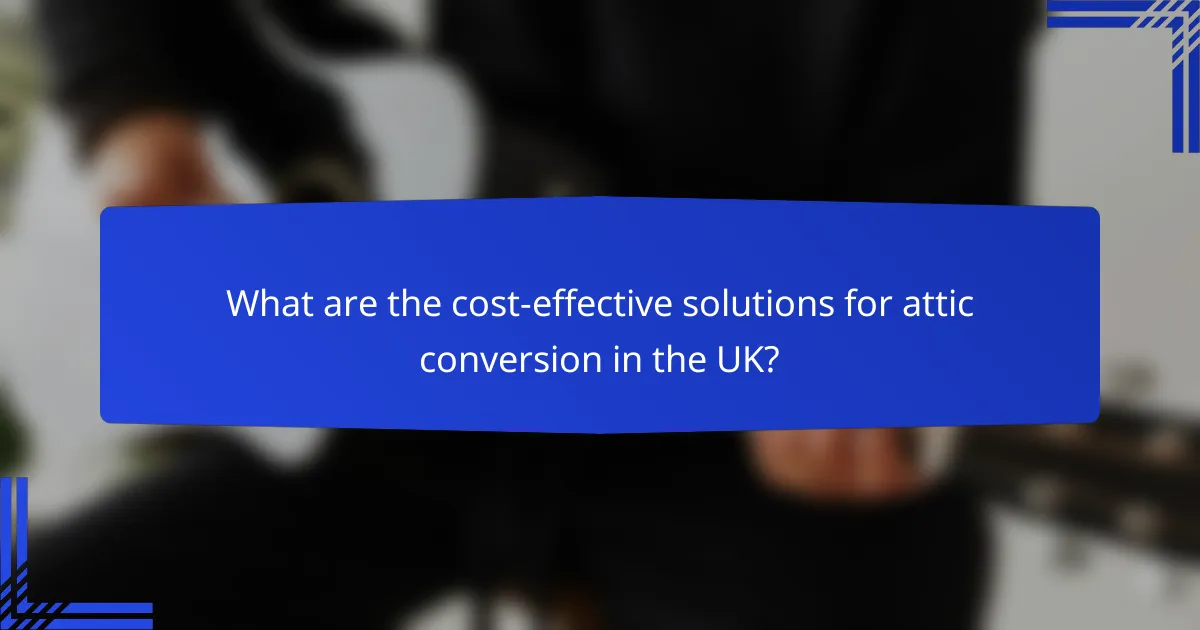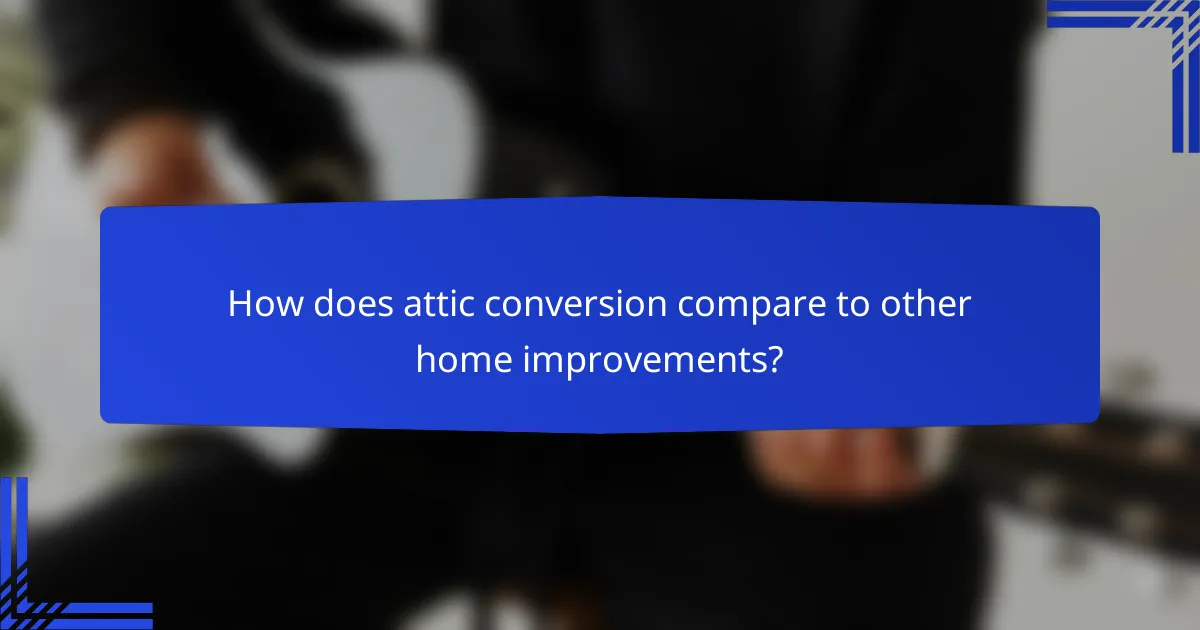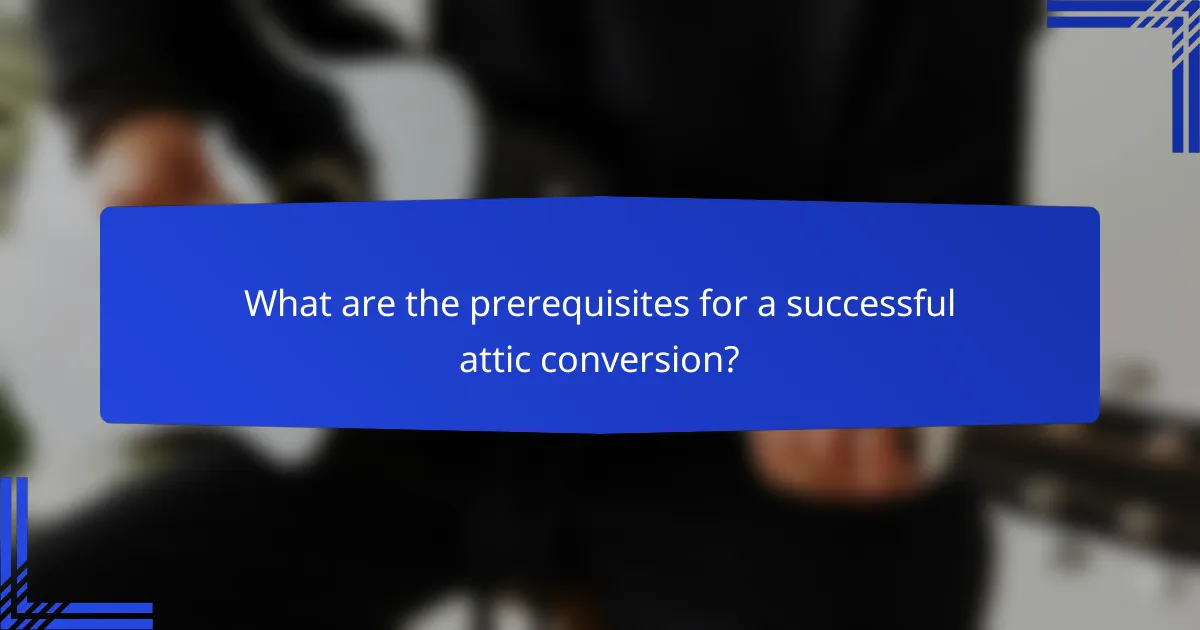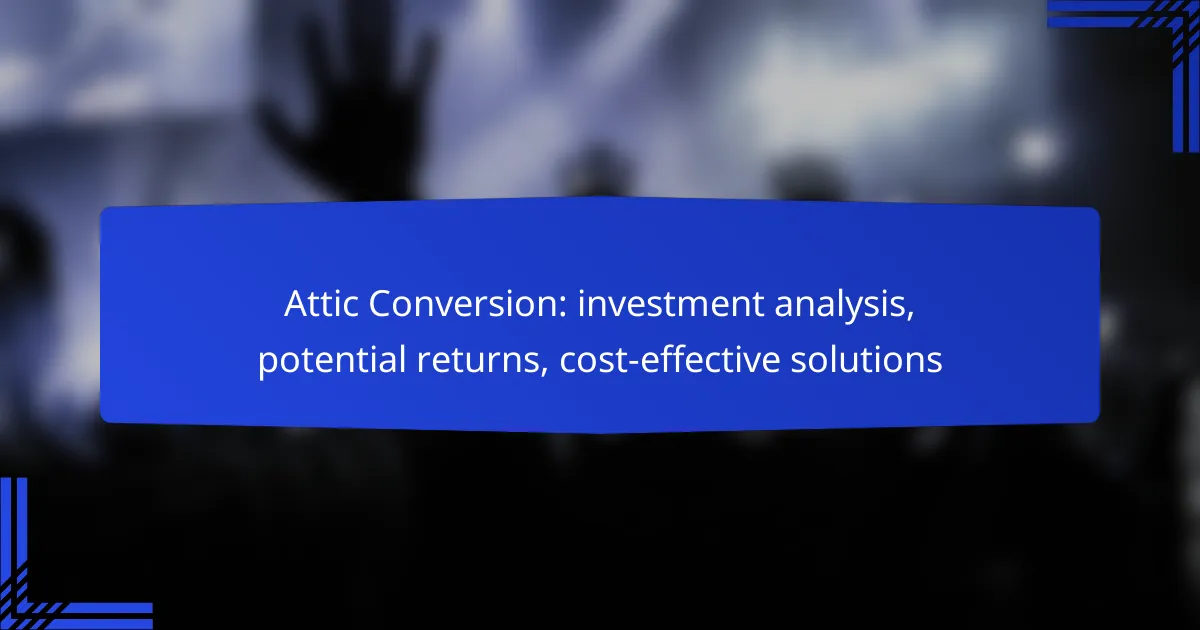Attic conversions present a valuable opportunity for homeowners looking to enhance their property’s worth while optimizing space. By implementing cost-effective solutions, such as energy-efficient designs, homeowners can achieve significant returns on investment, particularly in favorable market conditions. However, it’s essential to budget for various costs, including construction and permits, to ensure a successful transformation.

What are the cost-effective solutions for attic conversion in the UK?
Cost-effective solutions for attic conversion in the UK include various strategies that can enhance the value of your property while minimizing expenses. These approaches focus on maximizing space and energy efficiency, ensuring a practical and budget-friendly transformation.
DIY attic conversion
A DIY attic conversion can significantly reduce labor costs, making it a popular choice for homeowners. By taking on tasks such as framing, insulation, and finishing, you can save thousands of pounds. However, it’s essential to have a clear plan and the necessary skills to avoid costly mistakes.
Before starting, check local building regulations to ensure compliance, as some projects may require permits. Consider enlisting help for complex tasks like electrical work or plumbing to ensure safety and adherence to standards.
Using modular construction
Modular construction involves prefabricating sections of the attic space off-site, which can then be assembled quickly on your property. This method can reduce construction time and labor costs, making it a cost-effective solution. It also minimizes disruption to your home during the conversion process.
When considering modular options, research local suppliers and compare costs. Ensure that the materials used meet UK building regulations for safety and energy efficiency.
Insulation upgrades
Upgrading insulation is a crucial aspect of any attic conversion, as it improves energy efficiency and comfort. Proper insulation can reduce heating costs by keeping warm air in during winter and cool air in during summer. Aim for insulation that meets or exceeds UK standards, typically around 270mm for loft insulation.
Consider using materials like mineral wool or foam boards, which offer good thermal performance. Investing in quality insulation can lead to long-term savings on energy bills.
Reclaimed materials
Using reclaimed materials for your attic conversion can be a sustainable and cost-effective choice. Salvaged wood, bricks, and fixtures not only add character but can also reduce material costs. Look for local reclamation yards or online marketplaces to find affordable options.
When using reclaimed materials, ensure they are in good condition and suitable for structural use. This approach can also contribute to a unique aesthetic that sets your attic apart.
Energy-efficient lighting
Incorporating energy-efficient lighting solutions is essential for a successful attic conversion. LED lights are a popular choice due to their low energy consumption and long lifespan. They can significantly reduce electricity bills while providing adequate illumination for the new space.
Consider installing dimmable fixtures or smart lighting systems to enhance functionality and ambiance. Planning the layout of your lighting can also improve the overall usability of the attic space.

What are the potential returns on investment for attic conversions?
Attic conversions can yield significant returns on investment, often increasing property value and providing additional income streams. Homeowners can expect returns that vary based on location, market conditions, and the quality of the conversion.
Increased property value
Converting an attic can substantially enhance a property’s market value, sometimes by tens of thousands of dollars. This increase often depends on the quality of the conversion and local real estate trends.
For instance, in urban areas, a well-executed attic conversion could boost a home’s value by 15-20%. Homeowners should consider local property prices and consult real estate agents to gauge potential increases accurately.
Rental income opportunities
Attic conversions can create additional living space that can be rented out, providing a steady source of income. This is particularly advantageous in high-demand areas where rental prices are rising.
For example, converting an attic into a studio apartment can generate monthly rental income that significantly offsets the initial conversion costs. Homeowners should research local rental rates to estimate potential earnings effectively.
Market demand in urban areas
Urban areas often experience high demand for additional living spaces, making attic conversions particularly lucrative. As cities grow and housing shortages become more common, maximizing existing space is increasingly valuable.
Homeowners in metropolitan regions should take advantage of this trend, as properties with additional living areas tend to attract more buyers and renters. Understanding local zoning laws and building regulations is crucial before proceeding with a conversion to ensure compliance and maximize investment potential.

What are the costs associated with attic conversion?
The costs associated with attic conversion can vary significantly based on factors like location, design complexity, and materials used. Generally, homeowners should expect to budget for construction, permits, and labor, which together can represent a substantial investment.
Average conversion costs in London
In London, the average cost of an attic conversion typically ranges from £30,000 to £60,000, depending on the size and specifications of the project. Factors such as the type of conversion (e.g., dormer, hip-to-gable) and the quality of finishes can influence the final price.
Homeowners should consider obtaining multiple quotes from contractors to ensure competitive pricing. Additionally, investing in high-quality materials may lead to better long-term value.
Cost of permits and regulations
Obtaining the necessary permits for an attic conversion in London can add to the overall cost, typically ranging from a few hundred to a couple of thousand pounds. Planning permission may be required, especially for significant structural changes, which can involve additional fees.
It’s crucial to check local regulations and consult with a planning officer to ensure compliance, as failing to do so can lead to costly fines or the need to reverse changes.
Labor costs for contractors
Labor costs for contractors involved in attic conversions can vary widely, often ranging from £150 to £250 per day, depending on their experience and the complexity of the work. Skilled tradespeople such as electricians and plumbers may charge higher rates, reflecting their specialized expertise.
Hiring a reputable contractor can help avoid common pitfalls, such as delays and budget overruns. It’s advisable to verify credentials and seek recommendations to ensure quality workmanship.

How does attic conversion compare to other home improvements?
Attic conversion is often more cost-effective and offers higher returns compared to many other home improvements. By transforming unused space into functional living areas, homeowners can significantly increase their property’s value and usability.
Cost vs. value analysis
The cost of an attic conversion typically ranges from several thousand to tens of thousands of dollars, depending on the complexity and materials used. In many cases, homeowners can expect to recoup a substantial portion of their investment, often around 70-80% of the conversion cost when selling the home.
In comparison to other renovations, such as kitchen or bathroom remodels, attic conversions can provide a better return on investment, especially in markets where space is at a premium. It’s essential to consider local real estate trends to gauge potential value increases.
Time investment comparison
Attic conversions generally require a moderate time investment, often taking several weeks to a few months to complete. This timeframe can vary based on the scope of work, including structural changes, insulation, and finishing touches.
When compared to other home improvements, such as extensive landscaping or major renovations, attic conversions can be quicker and less disruptive. Planning and obtaining necessary permits can add to the timeline, so it’s wise to factor this into your schedule.
Impact on living space
Unlike some other home improvements that may only enhance aesthetic appeal, an attic conversion directly increases usable square footage. This can be particularly beneficial in urban areas where space is limited, making it a smart choice for maximizing property value and livability.

What are the prerequisites for a successful attic conversion?
Successful attic conversions require careful planning and adherence to regulations, ensuring that the space is safe, functional, and compliant. Key prerequisites include understanding building regulations, conducting structural integrity assessments, and determining if planning permission is necessary.
Building regulations in the UK
In the UK, building regulations set standards for health, safety, energy efficiency, and accessibility in construction. For attic conversions, these regulations typically cover aspects such as fire safety, insulation, and structural stability. Compliance is essential to ensure that the conversion meets legal requirements and is safe for occupancy.
Common regulations to consider include the need for adequate fire escapes, proper ventilation, and energy performance standards. Engaging with a qualified builder or architect familiar with these regulations can help navigate the complexities involved.
Structural integrity assessments
Before converting an attic, a structural integrity assessment is crucial to determine if the existing framework can support the new load. This assessment typically involves evaluating the roof structure, floor joists, and any potential load-bearing walls. A qualified structural engineer can provide insights into necessary reinforcements or modifications.
Failing to assess structural integrity can lead to costly issues down the line, including safety hazards or the need for extensive retrofitting. It’s advisable to conduct this assessment early in the planning process to avoid delays and additional expenses.
Planning permission requirements
In many cases, attic conversions in the UK may require planning permission, especially if the project involves significant alterations to the building’s exterior or increases the overall height. However, some conversions may fall under permitted development rights, allowing for certain changes without formal approval.
To determine if planning permission is needed, consult your local planning authority. They can provide guidance on specific requirements and help you understand any restrictions that may apply to your property type or location.

What design options are available for attic conversions?
Attic conversions can vary widely in design, depending on the intended use and structural considerations. Common options include creating additional bedrooms, home offices, or recreational spaces, each requiring different layouts and features.
Types of attic conversions
There are several types of attic conversions, including dormer, hip-to-gable, and mansard styles. A dormer conversion adds vertical space and natural light by extending the roof, while a hip-to-gable conversion alters the roofline to create more usable area. Mansard conversions involve a complete redesign of the roof structure, allowing for maximum headroom and floor space.
Considerations for design
When designing an attic conversion, consider factors such as ceiling height, structural integrity, and local building regulations. Ensure that the space meets minimum height requirements, typically around 2.4 meters at the highest point, to be functional and comfortable. Additionally, check for any zoning laws that may affect the design.
Maximizing space and light
To maximize space and light in an attic conversion, incorporate skylights or roof windows, which can significantly enhance the ambiance. Using lighter colors for walls and furnishings can create an illusion of a larger area. Built-in storage solutions can also help keep the space organized and functional.
Cost-effective design solutions
Cost-effective design solutions for attic conversions include using pre-fabricated materials and energy-efficient insulation. Opting for simple finishes and fixtures can reduce expenses while still achieving a stylish look. Additionally, consider DIY elements where feasible to further cut costs.
